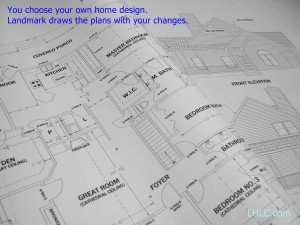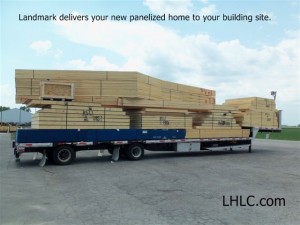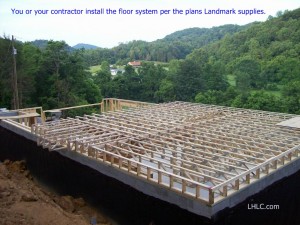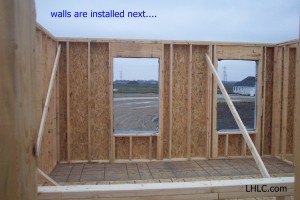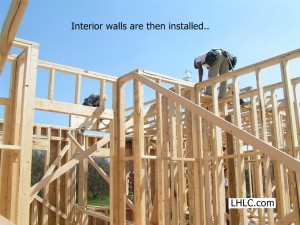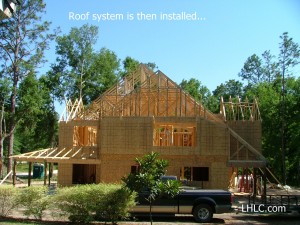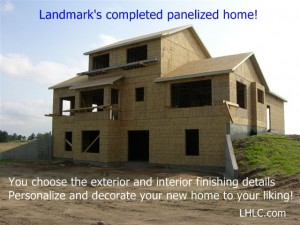What Is A Landmark Panelized Home?
Please enjoy our quick video! Additional description is below the video.
Landmark’s panelized homes have been around for decades. People are just now realizing their true benefits. Panelization is simply the process of making wall sections in a factory instead of out at the construction site. By doing this we reduce waste, miscuts and miscalculations, control costs and insure a consistently high quality product. We are also able to give you a guaranteed cost for the materials we supply to build your home.
Some people call them prefab homes, prefabricated houses, panel homes, stick built panelized homes and more names. The reality is our system of prefabricating the panelized home package is a more efficient method of custom stick building.
Landmark uses a quality production line to assemble your new home in a factory setting and controlled environment! This has shown to produce a more consistent and higher quality product than conventional stick building at a controlled cost.
We can help you in all the states from New York, to Florida to California to Washington our panelized homes have been delivered to all!
Landmark’s panelized homes are not modular or trailer homes. Panelized homes are basically stick built homes prefabricated into panels and trusses in the controlled environment of a production line.
Please enjoy the pictures below which explain the process. At the end of the pictures we have a 1 minute video showing an actual home being assembled.
You can choose from on our 2,000 plans or design your own home. We can draw the plans for your new home, engineer them and manufacture your new panelized home.
Panelized home is placed on flatbed trucks and delivered to your building site. The home components can be unloaded using a forklift, gooseneck forklift or small crane. Forklifts are most affordable and can also be used during the assembly processes.
At delivery, we supply the full assembly plans. These plans show the exact placement or each floor joist, wall panel and roof truss.
Floor system layout plans show where each truss, I joist or floor joist is to be placed. Makes assembly very easy and quick.
Landmark offers three options in floor systems:
- Dimensional wood such as 2″ by 10″s or 2″ by 12’s.
- I joist floor systems allow for longer spans
- Open web floor trusses allow ducts, piping and wiring to be run through them. Can span long lengths for open basements, etc.
Exterior wall panels are assembled with 6″ exterior walls. 4″ are available if you choose. We include all the rough openings for windows and doors per your specification. If you wall sits on cement it will have a treated bottom plate installed. Double top plate is supplied for installation on site to tie the walls together. We supply all necessary bracing.
Interior panelized are then installed. We supply all the rough openings for the interior doors as well. These interior walls are also shown on the assembly plans.
Roof trusses are then installed along with roof sheathing and subfascia. Roof trusses make for a quick assembly of your roof system. Some designs make require rafter roof systems which we also supply.
Assembled panel home package. This home was assembled very quickly and within a controlled budget.
It is now ready for its owner/builder to continue on with the finishing of the home. On the exterior the roof shingles, windows and doors and exterior siding will be installed.
On the interior they will install heat and air, plumbing, electric, insulation, drywall, interior doors, trim and cabinets.
Interior and exterior finishing items are purchased locally to provide the best selection and inspection by our customers.
The typical panelized home kit can be assembled very quickly and within days.
What Does The Panel Package Include?
The panel package Landmark supplies includes more than just materials to build your home. When you purchase your home, Landmark supplies the preliminary plans, engineering, final plans for permits and building phases, assembly plans, and delivery of your new panelized home kit. We are also very proud of our customer service and availability!
Please note all or our wood materials are kiln dried to add stability to your new home.
Floor System:
- 2” by 10” floor joists with option for I joists or open web floor trusses
- ¾” Tongue and Groove OSB floor sheathing (Plywood or AdvanTech optional)
- Floor sheathing glue
- Rim Joists
- Wood beams per engineer specifications
- Sill plate
- Sill seal
- Adjustable steel posts for floor beam support
Walls:
- 2” by 6” exterior panelized walls, 16” on center with 7/16” OSB applied. (Plywood or Zboard optional)
- 2” by 4” interior panelized walls
- Headers per engineer specifications
- Rough openings installed for windows and doors per your specifications.
Roof:
- Roof trusses to your specified roof loading (some designs dictate rafter construction)
- Wood beams per engineers specifications
- 5/8” OSB sheathing (plywood or Zboard optional)
- Sub fascia
- Tar paper
Stairs:
- Site built stair system.
Connectors:
- We supply connectors necessary per our Engineers requirements to assemble our panelized home kit.
- If you have a sealed engineered plan we may also provide the Simpson connectors necessary per our Engineers specifications. This is on a case by case basis.
- We do not supply nails. There are many options in nail guns and it is best for your framer to provide the nails.
Miscellaneous:
- Bracing materials
Delivery:
- Delivery to your building site is included if within the continental 48 United States. (Alaska, Hawaii and international deliveries by quote only.)
Engineering Support:
- We have engineers licensed in all 50 states and a few foreign countries. We can help with California and West Coast earthquake engineering, Colorado snowloads and expansive soils, Florida Hurricanes and more. All homes are reviewed by an engineer during the design phases and production phases. If you need sealed engineered plans for your permits we can supply those as well at an additional cost.
Customer Service:
- A dedicated Landmark representative is available to speak with you during the day, your lunch break, when your work day is finished, and on weekends. We realize that your building project is not just a 9 to 5 project. We will be there to help you because we enjoy what we do and we want your project to be the best.
Another informative video! Please view this quick video which shows the process of installing a Landmark panelized home!
