Episode 31: New home design processes from picking a plan to turning them into plans for permits and building. What are “engineered plans” and do I need them? Landmark reviews building department permit requirements. Delivery of a panelized home.
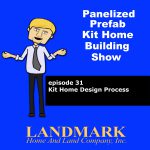
Landmark Home and Land Company
Panelized Home Kits, Home Designs

Episode 31: New home design processes from picking a plan to turning them into plans for permits and building. What are “engineered plans” and do I need them? Landmark reviews building department permit requirements. Delivery of a panelized home.
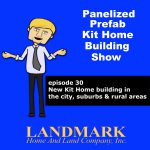
Episode 30: New Kit Home building in the city, suburbs and rural areas. Home Owners Associations and Architectural Review Boards and how they affect my home and new home building. Do Historic areas affect my new home design? What if I am in a flood zone, are there home plan issues?
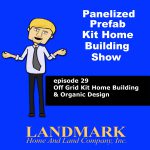
Episode 29: Off Grid Kit Home building and Organic Design. In this episode we talk about how organic design and off the grid design can merge. We can help people with the orientation of the house, the energy calculations to make sure the house is efficient in keeping heat or cool that it creates. We work with you on solar design to make sure the solar capabilities are taken advantage of and we’ve had customers that have worked with wind power as well.
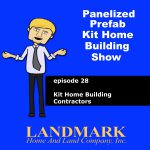
Episode 28: General Contractors versus Sub Contractors and what is their role in the new kit home building process with an Owner Builder. Should they be involved with the design processes of a new home? Assembly of Landmark’s panelized home package.

Episode 27: Energy efficiency, Calculations and how it affects new kit home design. What are the options for insulation? Solar power and hot water heating for my new home. Landmark Home and Land Company can help with Energy efficiency to lower utility costs.

Episode 26: How does my new home stand up? discussions on foundations: basements, crawlspace, pier or slab foundations. Poured vs cement block foundations. WUI, Wildland Urban Interface and how is protects from wildfires. Do I need fire sprinklers? Engineer stamped plans are reviewed by Landmark Home and Land. What are Engineered lumber materials? Can I repurpose items for my new home?
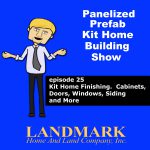
Episode 25: An easy going discussion on finishing items such as cabinets, doors, windows, siding and more. Mechanical system design. Insulation for an efficient home is discussed along with some structural details and roof loading. Details on kit home site planning.

Episode 24: Panelized home landscape design and how important it is to the health of the house in general. Kit home landscape designing, lawns, gardens, they’re for more than just putting plants in. There are many other reason to choose certain landscaping over another. It’s not just the beautification of the property, but also functional, technical and safety that needs to be considered.
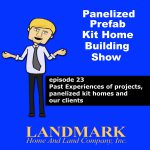
Episode 23: In this episode we go through some past experiences with customers and projects we have helped design in taking advantage of the views of property that somebody might be building on, controlling the budget and how to avoid pitfalls.

Episode 22: Site plans and what is required to develop a good one. Building department and Home Owner Association requirements. Grading and topographical plans reviewed. All interesting details to understand if you have a more sophisticated building department or complex building site.
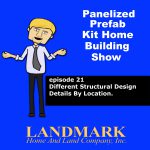
Episode 21: Different structural design details by location of building project. Also review of the different structural design types required to obtain permits in different jurisdictions.

Episode 20: Adding architectural design details to make the home more enjoyable and code compliant. Interesting conversation regarding building departments and how they work. Mechanical design discussion to benefit your new home project.
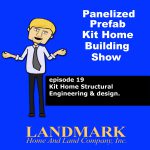
Episode 19: More in depth design details and their benefits. What is structural engineering and design? Why do I need it. WUI, Wildland Urban Interface and how it affects my home and permitting. Different structural design concepts and Mechanical Design. Plumbing, Electrical and HVAC design.

Episode 18: How the building site affects a home’s design. Foundation types and how they benefit a home. Details to properly develop your site plan for your enjoyment and building permits. What is a grading and drainage plan?
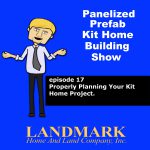
Episode 17: Proper positioning your home on your land adds to the home’s value and enjoyment. Setting the floor plan up for entertaining and family enjoyment. Can a home be “wheel chair friendly”, ADA compliant? Cathedral ceilings add to the style of the home.
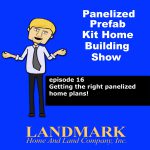
Episode 16: A fun episode in which Landmark Home and Land Company president Steve Tuma recalls some interesting building situations the company has helped its customers contend with. Landmark Home and Land Company’s reputation for service is well known.

Episode 15: On this episode, Landmark Home and Land company president Steve Tuma reviews the company’s philosophies and methods of helping customers, and why Landmark Home and Land Company’s reputation matters.
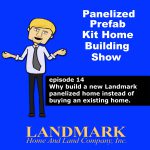
Episode 14: On today’s episode, Landmark Home and Land Company president Steve Tuma discusses why renovating a new home is much harder than building a new home, and how can you can build the home you want.
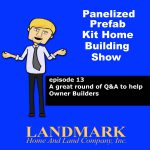
Episode 13: On this episode, Landmark Home and Land Company president Steve Tuma answers Interesting questions from customers on how Landmark can help with designing and building their new home, and addresses some common fallacies regarding Panelized home building.
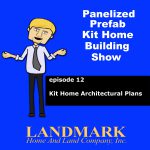
Episode 12: On this episode Steve Tuma, president of Landmark Home and Land Company, reviews questions about plans and design. How to visualize your home so you know its what you want. What is mechanical design? Why do building departments require so much information to issue a permit? What if your building department does do a plan check, meeting code regulations, and more.

