Episode 51: In this episode, we discuss how much customer service matters when designing and building your new home!
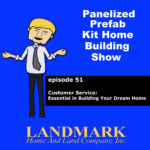
Landmark Home and Land Company
Panelized Home Kits, Home Designs

Episode 51: In this episode, we discuss how much customer service matters when designing and building your new home!
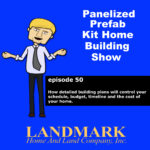
Episode 50: Discussing the importance of how the building site, location, and actual physical property on which one plans on putting up a house can affect the cost of the home.
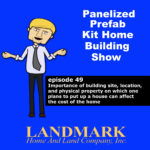
Episode 49: Discussing the importance of how the building site, location, and actual physical property on which one plans on putting up a house can affect the cost of the home.
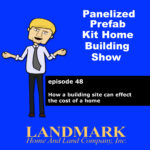
Episode 48: Discussing the importance of how the building site, location and actual physical property on which one plans on putting up a house can effect the cost of the home.
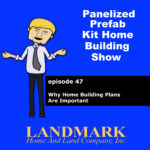
Episode 47: Discussing why Home Building Plans are important, a complete set of plans is important, and how it helps the customer to actually understand what it is they’re building.
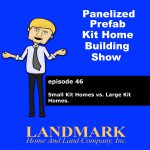
Episode 46: Small kit homes versus large kit homes. Different design features and how they affect your new home project. New home design for your specific building site.
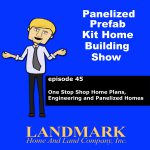
Episode 45: One Stop Shop home plans, engineering and panelized homes. Making things easier for Owner Builders. Approved plans and matching panelized home kits.
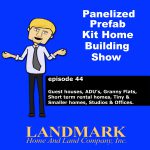
Episode 44: Guest houses, ADU’s (Accessory Dwelling Units), Granny Flats, Short term rental homes, Tiny and Smaller homes, Studios and Offices. With our Kit Homes, Landmark Home and Land Company helps you design and build one for your specific building site anywhere in the country.
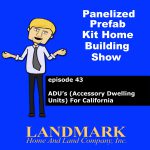
Episode 43: ADU’s (Accessory Dwelling Units) for California! Guest Homes, Granny Flats, In Law homes or a Tiny Home. Designing and permitting for your new ADU Kit Home. California has opened up and made it easier to get your ADU approved.
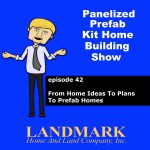
Episode 42: Helping people turn their new home ideas into real plans and then a panelized home. More ideas about site planning, civil engineering, utilities, septic and more. Are plan service plans usable?
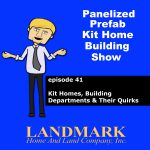
Episode 41: Kit Homes, working with building departments and their quirks! Unique sites and neighborhoods and designing your home fit within them. Discussion of zoning issues as well as more details on energy codes and mechanical systems.
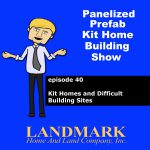
Episode 40: Unique and difficult building sites and how to design a Kit Home for these beautiful areas. Taking advantage of great views, sun and how Landmark helps you make it happen!
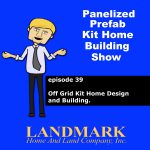
Episode 39: Off Grid Kit Home Design and Building! Sun, Breezes and Natural Benefits of home design! Organic Design concepts.
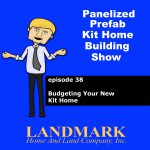
Episode 38: Budgeting your new Kit Home! What if a building department asks for more information than they initially requested. Do building departments need HVAC, electrical, plumbing and gas piping design? How is a foundation designed?
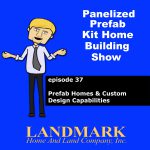
Episode 37: Architectural design and all of Landmark Home and Land Company’s custom design capabilities. Designing for unique sites and how to make a challenging site beneficial. Technology and safety items in homes.
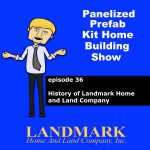
Episode 36: History of Landmark Home and Land Company. The desire to design a custom home specifically for each customer’s needs and building site. Custom plans for lifestyle and building sites. Review of Landmark Home and Land Company’s reputation for exceptional customer service.
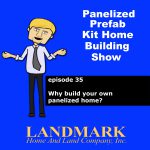
Episode 35: Why build your own Landmark Panelized Home? Save money, understand and control your new home project. Build the new kit home you want versus buying an existing home to remodel.
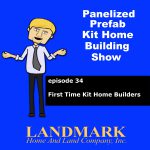
Episode 34: First time kit home building and Owner Builders. Quality plans for your Owner Builder project. Building Codes and building permit application and approval.
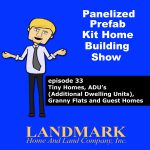
Episode 33: In this episode we cover Tiny homes, what they are and why they'are becoming so popular. What is the difference between ADU's Additional Dwelling Units, guesthouse, and granny flats.
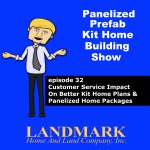
Episode 32: Customer Service and Support makes for a better set of plans and panelized home package. Can changes be made to my new home plan and panelized home kit? The value of quality home plans and how they benefit your new home build.

